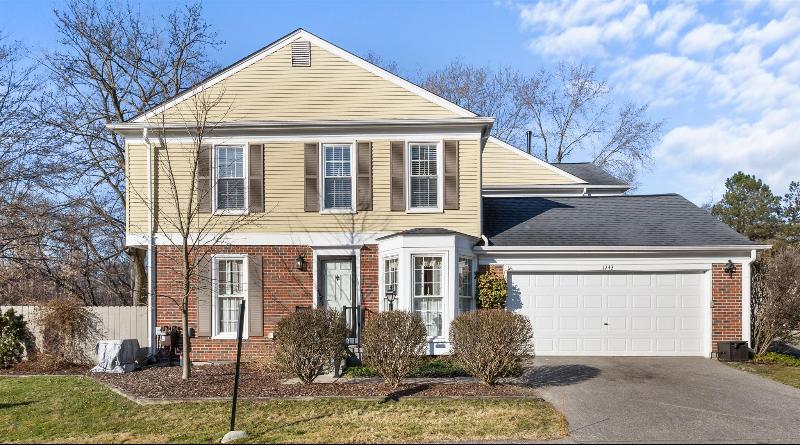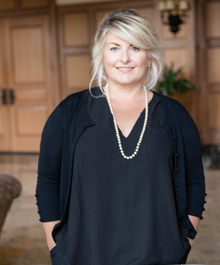Sold
1243 Candlestick Lane Map / directions
Rochester Hills, MI Learn More About Rochester Hills
48306 Market info
$280,000
Calculate Payment
- 3 Bedrooms
- 2 Full Bath
- 1 Half Bath
- 1,717 SqFt
- MLS# 20240012082
- Photos
- Map
- Satellite
Property Information
- Status
- Sold
- Address
- 1243 Candlestick Lane
- City
- Rochester Hills
- Zip
- 48306
- County
- Oakland
- Township
- Rochester Hills
- Possession
- At Close
- Property Type
- Condominium
- Listing Date
- 03/14/2024
- Subdivision
- King'S Cove Condo
- Total Finished SqFt
- 1,717
- Lower Sq Ft
- 300
- Above Grade SqFt
- 1,417
- Garage
- 2.0
- Garage Desc.
- Attached
- Water
- Public (Municipal)
- Sewer
- Public Sewer (Sewer-Sanitary)
- Year Built
- 1974
- Architecture
- 2 Story
- Home Style
- Colonial, End Unit
Taxes
- Summer Taxes
- $1,085
- Winter Taxes
- $888
- Association Fee
- $508
Rooms and Land
- Kitchen
- 11.00X13.00 1st Floor
- Breakfast
- 8.00X11.00 1st Floor
- Living
- 12.00X24.00 1st Floor
- Lavatory2
- 3.00X6.00 1st Floor
- Bedroom - Primary
- 11.00X15.00 2nd Floor
- Bath - Primary
- 5.00X8.00 2nd Floor
- Bedroom2
- 11.00X12.00 2nd Floor
- Bath2
- 5.00X8.00 2nd Floor
- Bedroom3
- 9.00X11.00 2nd Floor
- Basement
- Partially Finished
- Cooling
- Central Air
- Heating
- Forced Air, Natural Gas
Features
- Exterior Materials
- Brick, Vinyl
- Exterior Features
- Grounds Maintenance, Pool – Community, Pool - Inground, Private Entry
Mortgage Calculator
- Property History
- Schools Information
- Local Business
| MLS Number | New Status | Previous Status | Activity Date | New List Price | Previous List Price | Sold Price | DOM |
| 20240012082 | Sold | Pending | Apr 16 2024 11:42AM | $280,000 | 5 | ||
| 20240012082 | Pending | Active | Mar 19 2024 1:05PM | 5 | |||
| 20240012082 | Active | Mar 14 2024 8:36PM | $265,000 | 5 |
Learn More About This Listing
Listing Broker
![]()
Listing Courtesy of
Real Estate One
Office Address 70 W. Long Lake
THE ACCURACY OF ALL INFORMATION, REGARDLESS OF SOURCE, IS NOT GUARANTEED OR WARRANTED. ALL INFORMATION SHOULD BE INDEPENDENTLY VERIFIED.
Listings last updated: . Some properties that appear for sale on this web site may subsequently have been sold and may no longer be available.
Our Michigan real estate agents can answer all of your questions about 1243 Candlestick Lane, Rochester Hills MI 48306. Real Estate One, Max Broock Realtors, and J&J Realtors are part of the Real Estate One Family of Companies and dominate the Rochester Hills, Michigan real estate market. To sell or buy a home in Rochester Hills, Michigan, contact our real estate agents as we know the Rochester Hills, Michigan real estate market better than anyone with over 100 years of experience in Rochester Hills, Michigan real estate for sale.
The data relating to real estate for sale on this web site appears in part from the IDX programs of our Multiple Listing Services. Real Estate listings held by brokerage firms other than Real Estate One includes the name and address of the listing broker where available.
IDX information is provided exclusively for consumers personal, non-commercial use and may not be used for any purpose other than to identify prospective properties consumers may be interested in purchasing.
 IDX provided courtesy of Realcomp II Ltd. via Real Estate One and Realcomp II Ltd, © 2024 Realcomp II Ltd. Shareholders
IDX provided courtesy of Realcomp II Ltd. via Real Estate One and Realcomp II Ltd, © 2024 Realcomp II Ltd. Shareholders

